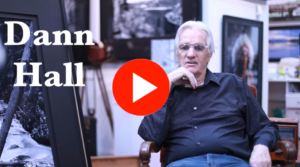Church Street multi-family development to go before P&Z
By Zach Hagadone
Reader Staff
The two-phase proposed apartment development at 413 and 417 Church St., in downtown Sandpoint, is taking an unorthodox path through the application process with a public review Tuesday, May 20 before the Sandpoint Planning and Zoning Commission.
Fronted by Lindon, Utah-based OZ Sandpoint QOZB, LLC., the first phase would include a 47-foot-tall, four-story building with 48 one-bedroom and studio units and 618 square feet of commercial space at the street level. The second phase also envisions four stories, though rising 45 feet with 41 apartments and 2,000 square feet of commercial on the ground floor.
Both projects encompass about 21,000 square feet across all four levels, but their building footprints are approximately 5,000 square feet — far below the 15,000-square-foot limit that would require a conditional use permit. That means the projects normally wouldn’t have gone before Planning and Zoning or the City Council; rather, their site plan proposals would be addressed administratively, without any public review.
However, the initial proposals drew loud opposition from many residents, who focused on the lack of parking provided for future residents and how that could adversely affect the availability of parking for surrounding businesses and their customers.
The plans for Phase 1 included no parking — indicating in the application that residents and visitors to the commercial space would use available on-street or public parking — while Phase 2 included three dedicated spaces in the alley behind the building.
Even the project’s name prompted pushback. Proposed as “Farmin Flats,” members of the prominent local family requested that their surname be removed from the project, as the developer had not first asked permission to use it. A representative of OZ Sandpoint told the Reader in late-April that the company was working on a name change, though the city of Sandpoint still lists “Farmin Flats” on its “Current Projects” webpage.
Despite many observers applauding the effort to bring more rental housing onto the market, and despite that the project is within Sandpoint’s longstanding parking exempt zone, and therefore not required to provide any parking, the volume of opposition was enough to convince City Hall that the proposal should go before the public after all.
“This is the perfect opportunity for the Planning and Zoning Commission to weigh in on the site planning proposal that would normally be done administratively,” Sandpoint Planning and Community Development Director Jason Welker said at the May 7 meeting of the Sandpoint City Council.
The furor over the parking — or lack thereof — at OZ Sandpoint’s proposed developments comes amid efforts at the city to revise not only its overall parking management policy, but retooling its parking ordinance. In particular, the P&Z Commission heard a pair of presentations in April and early May on ordinance changes including reinstating the downtown parking requirement, which was lifted in 2009 in order to eliminate hurdles to future redevelopment.
One proposed change would be to stipulate one parking space per 1,000 square feet of residential development with a maximum of 1.5 spaces per dwelling unit. If developers wish to forego providing those spaces, they could instead pay an in lieu fee of $25,000 per space to the Parking Improvement Fund. Meanwhile, discussions have included extending the parking exempt zone for non-residential development farther south of downtown.
Welker told the council on May 7 that a final parking management plan — which would include paid parking at several city-owned lots and could reintroduce paid curbside parking in the downtown core — is expected to go before the council in mid-June.
A final draft parking ordinance could make its way to councilors in July.
Until then, written testimony on the OZ Sandpoint proposals going before P&Z on May 20 must be delivered to City Hall (1123 Lake St.) or emailed to cityclerk@sandpointidaho.gov before 5 p.m. on Thursday, May 15.
Find the full application files and public comments at bit.ly/4mg2IzR under “Farmin Flats Building 1” and “Farmin Flats Building 2.”

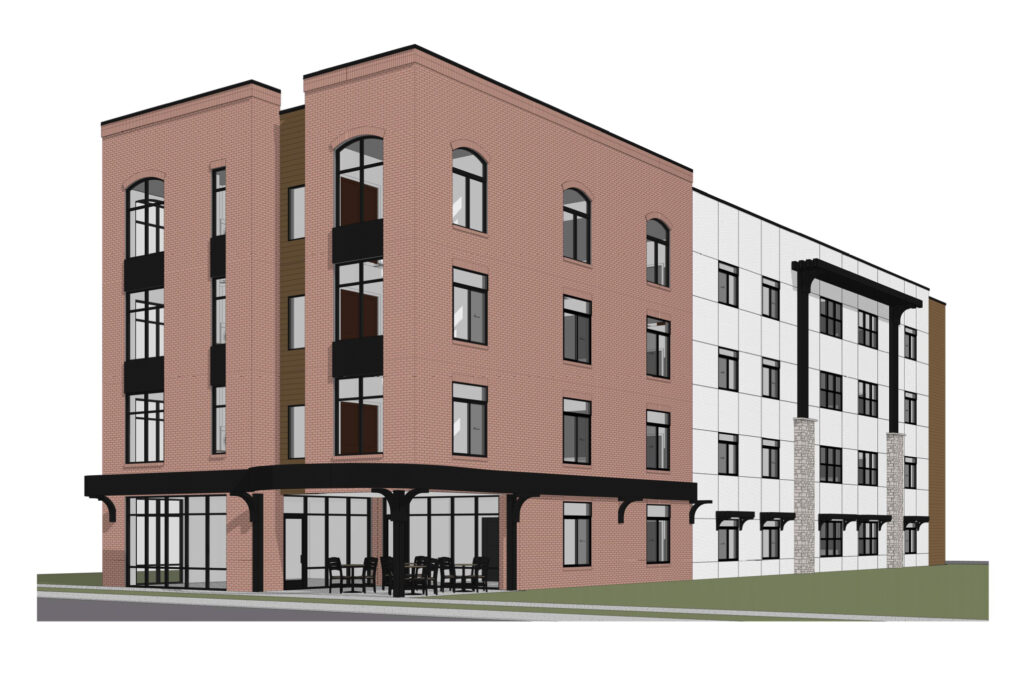
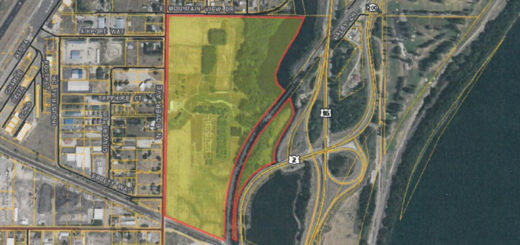



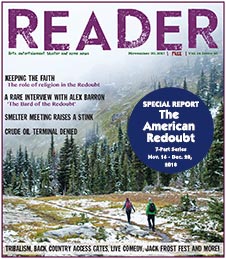
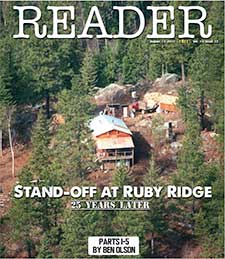


 Coming up this week! Don’t miss Live Music, the Summer Sampler, the Art Party, Monarch Grind, the Sandpoint Renaissance Faire, and more! See the full list of events in the
Coming up this week! Don’t miss Live Music, the Summer Sampler, the Art Party, Monarch Grind, the Sandpoint Renaissance Faire, and more! See the full list of events in the 