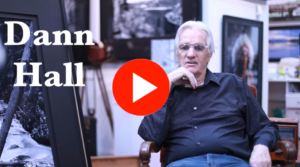City hosts open house for James E. Russell Sports Center layout
By Soncirey Mitchell
Reader Staff
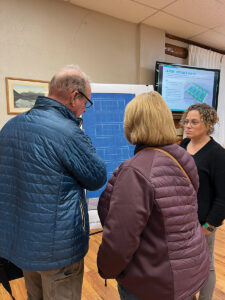
Community members discuss the James E. Russell Sports Center court layout. Photo by Soncirey Mitchell.
The Sandpoint Parks and Recreation Department hosted an open house March 13 to display the chosen court layout for the James E. Russell Sports Center and invite feedback from the public.
The final of the three potential layouts features a total of 14 pickleball courts interspersed between and overlaid on four tennis courts. The different courts will be distinguished by color — white lines for tennis, light blue for pickleball — all atop a blue surface. All courts are ADA-accessible.
According to the city’s slideshow presentation, the chosen layout maximizes space while maintaining a safe distance between players. The addition of three moveable nets will also allow users to convert the space to accommodate a wider range of games and activities.
The space also includes five restrooms, a lobby and a 50-person community room that opens onto a covered outdoor plaza.
The project is scheduled to be completed in late 2024.
Community members who weren’t able to submit written comments or questions at the open house are encouraged to email them to comments@sandpointidaho.gov or Sandpoint Mayor Jeremy Grimm at jgrimm@sandpointidaho.gov.
View the layout at bit.ly/48Yu1Xo.
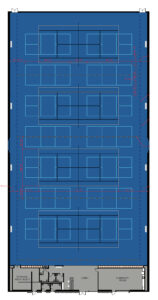
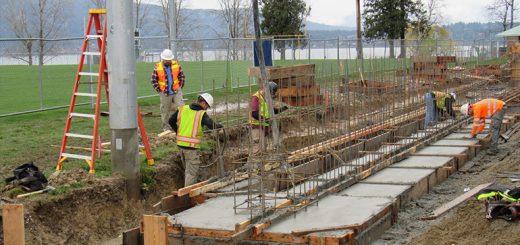





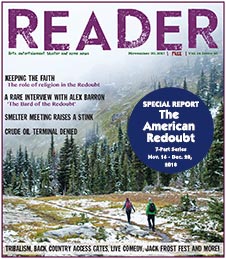
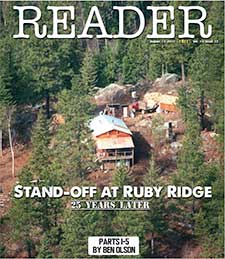

 Coming up this week! Don’t miss Live Music, the Summer Sampler, the Art Party, Monarch Grind, the Sandpoint Renaissance Faire, and more! See the full list of events in the
Coming up this week! Don’t miss Live Music, the Summer Sampler, the Art Party, Monarch Grind, the Sandpoint Renaissance Faire, and more! See the full list of events in the 