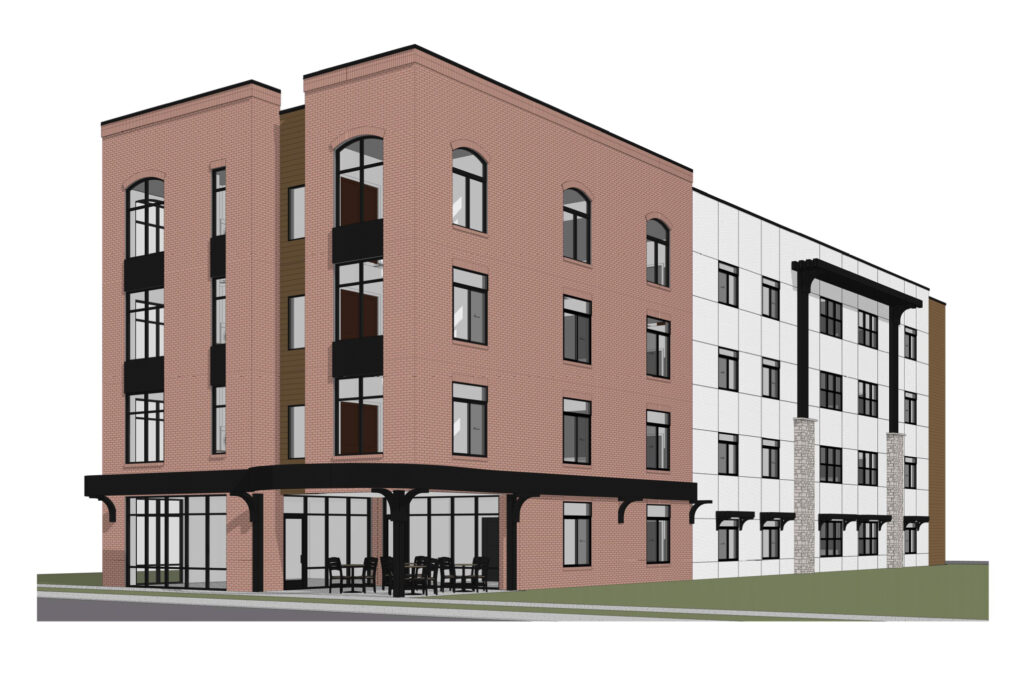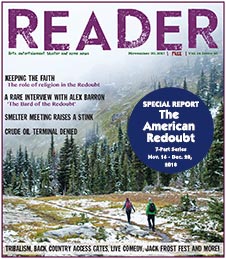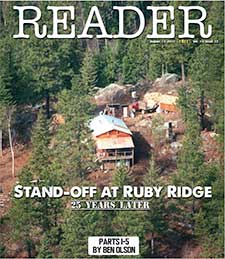Sandpoint P&Z votes to approve Church St. multi-family development plan
By Zach Hagadone
Reader Staff
After a three-hour meeting that included a public hearing May 20, members of the Sandpoint Planning and Zoning Commission voted 5-2 to approve the multi-family housing development proposed on Church Street, albeit with conditions.
Specifically, commissioners want Lindon, Utah-based OZ Sandpoint to include a loading zone either behind the pair of planned four-story apartment buildings or on the street — and remain accessible year round — while also ensuring that the adjacent alley is repaved and maintained so as to avoid congestion with vehicles, garbage collection, snow removal and emergency services.
The majority of the public discussion surrounding the apartment buildings at 413 and 417 Church St. has, however, centered on parking.
The first phase of the project includes 48 one-bedroom and studio units on four floors and 618 square feet of commercial space at the street level. The second phase will also rise to four stories, with 41 apartments and 2,000 square feet of commercial on the ground floor. Both buildings will be between 45 and 47 feet tall — below Sandpoint’s height limit of 65 feet — and neither have a footprint larger than about 5,000 square feet, which is well below the threshold for requiring a conditional use permit.
Meanwhile, the first phase envisions no parking for residents, and the second phase includes three stalls. That has riled many neighbors and surrounding observers concerned that future residents will take up nearby parking availability, but city officials and the developer have been quick to point out that Sandpoint has since 2009 exempted the parking requirement for residential projects within a large zone of downtown.
Planning and Zoning Commission Chair Mose Dunkel noted at the start of the public hearing that, “This body has no mechanism for requiring the developer to include off-street parking,” though did recommend that the public follow the discussion planned for the Tuesday, June 17 meeting of the P&Z related to changing the city’s parking exemption ordinance.
Given all that, City Planner Bill Dean said the project as currently envisioned is “code compliant,” and wouldn’t have been required to go before P&Z for a site planning review but for the high level of attention it has generated in recent weeks.
“[I]t was very clear to us early on that this project is unique and it’s in a special part of the community and it’s garnered a lot of interest,” he said, reminding those in attendance that the review would normally be conducted administratively, but it was “our judgement that it would best serve the public interest to do it [publicly].”
In his presentation, Dean said that while the planned apartment buildings on Church Street “would stand out in the block … they would not stand out in the neighborhood,” which includes the 65-foot-tall, 86,000-square-foot Sandpoint Center at 414 Church St., as well as the 40-foot-tall building housing The Bernklau cafe, bistro and bar across the alley and fronting Pine Street.
Meanwhile, Dean said, OZ Sandpoint’s project provides “something different,” in that it features studio and one-bedroom units.
“It’s intended to serve filling a part of that missing middle housing that is so often talked about in terms of having a wider range of housing available,” he said.
Representing the developer, architect Jared Forsyth told P&Z commissioners that the planned multi-family buildings are in fact “two different projects, two different ownership groups, two different structures, the whole nine yards.” However, they were being presented in tandem for the city’s convenience and clarity for the public.
Forsyth acknowledged that “there’s a lot of concern as to what this kind of building is for and who will live here.” However, he added that he’s worked on about 800 similar units in places like Arizona and Salt Lake City, and, “There’s a huge need for this type of product in a lot of different areas. This is really for workforce housing.”
Forsyth defined “workforce housing” as serving a teenager who moves away to college and wants to come home and get a job, or married or dating couples with no children.
“You guys need the workforce,” he said, adding that he’d spoken with local restaurant owners and other merchants who expressed their frustration with finding employees who can afford housing in the community.
“There is a real need for housing that is affordable,” he said; however, the units on Church Street would not be designated as low-income and offered at market rates, which was later defined as “south of $1,500 — quite a bit south of that.”
Commissioner Grant Simmons applauded the effort to “get footsteps downtown” with expanded residential options, though, “On the other hand, within a town of 10,000 or so — specifically within the urban downtown area — it’s just a heck of a lot to absorb all at once.”
Picking up on the “OZ” Sandpoint name as shorthand for “Opportunity Zone,” Commissioner William Mitchell asked how the project could evolve after 10 years. Opportunity Zones are a tool for economic development created in 2017 in order to encourage investment in low-income, “distressed” areas by providing tax benefits to investors in development projects.
“Their goal is to build and hold them, long-term,” Forsyth responded.
Meanwhile, it was later discussed that there is nothing in City Code preventing the owner, or owners, from going through the process to convert the units into condos, nor does P&Z have the authority to limit owners from redefining the units as short-term rentals.
While those who testified at the meeting expressed their approval with workforce housing downtown, concerns focused on loading and unloading zones and the condition of the alleyways — which Commissioner Ivan Rimar described as looking “like the Ho Chi Minh Trail in 1972” — but also the broader impacts on the already stressed wastewater treatment plant and other elements of failing infrastructure.
“I don’t envy you guys on this one,” said resident Clay Hutchison, adding that while he doesn’t find there to be a problem with parking availability, the project under consideration would make it one. He also questioned the size of the units, which he compared to the average 300 to 400 square feet of a hotel room.
“So these are essentially hotel rooms,” he said, asking, “Would you allow a hotel [without parking]?”
“This needs more discussion,” he added.
Resident Karie Lee Knoke worried about the “affordability” aspect of the eventual development.
“Yes we do need affordable housing and low-income housing. What I understand is this is not either of those — $1,500 is not affordable for most of the workforce in this community, and it’s kind of an insult to … our local workforce, that they’ll be living in these little boxes, small spaces without any green space or anywhere to hang out,” she said.
Still others who testified were concerned about the apparent plan to remove the mature trees along Church Street to make way for the development. City Engineer Brandon Staglund said that while the current plan does show the removal of the trees, “those plans have not been approved yet.”
Commissioners struggled with multiple elements of the project, but returned to the alley at the rear of the project sites.
“The part that I have a problem with … is the alley access is going to be a point for loading, unloading, garbage, the access for anybody that’s handicapped,” Dunkel said. “Even if nobody in this building has a car, there’s still a need for emergency access, there’s a need for commercial access for loading and unloading.”
Simmons agreed, saying the alley will “become a de facto thoroughfare” — that is, until snow piles up during the winter and access problems spill out into surrounding areas.
“It’s going to be pretty darn impactful,” he said.
As commissioners debated what conditions they could require of the developer — and sought legal counsel — they seemed poised to table the discussion until the next P&Z meeting in order to determine how far, exactly, their conditions could extend.
That vote failed 3-4, while Commissioner Reid Weber’s motion to amend the conditions of approval of the project to include setbacks for the street frontage died without a second.
“This is a very tough thing to deliberate,” Dunkel said following the ultimate 5-2 vote to approve (with Rimar and Weber opposed).











 Coming up this week! Don’t miss Live Music, the Summer Sampler, the Art Party, Monarch Grind, the Sandpoint Renaissance Faire, and more! See the full list of events in the
Coming up this week! Don’t miss Live Music, the Summer Sampler, the Art Party, Monarch Grind, the Sandpoint Renaissance Faire, and more! See the full list of events in the 